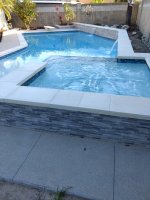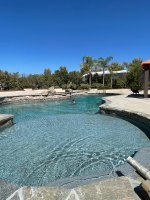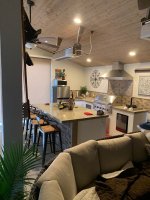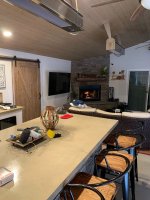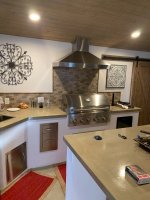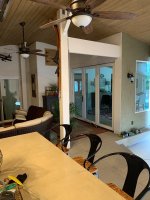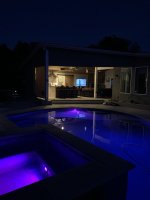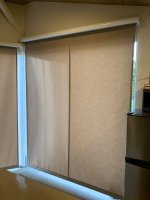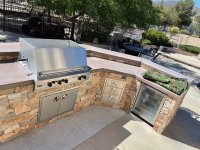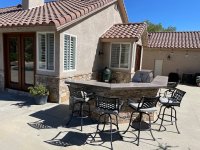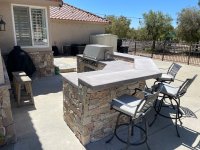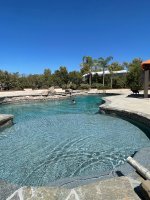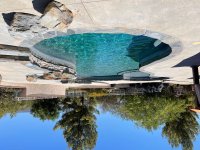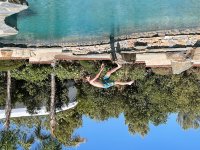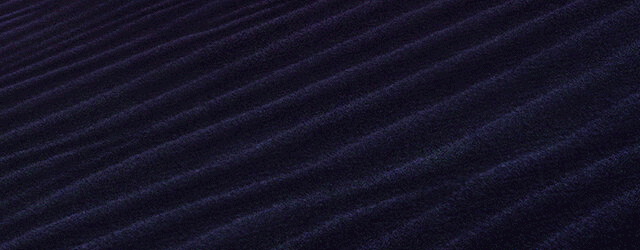I live at the beach so I'm the wrong guy to ask on Vegas.
But if you had the Ledge lounger chaises like we are going to get I don't see why not.
Whats the reasoning? The water is too warm?
Here's some inspiration to get your ass I to gear, still missing our pendant island lights. Been on backorder since Feb. Just snapped these.
We designed everything in house between the wife and I, and did everything in house between myself and my subs.
Your kitchen looks awesome, some. Some unsolicited advice if you want it, your sink is too far away. I would work that area into a walk in pantry or something, get your sink and DW in the island. Might not be feeble with the shape you're working with but play with it. You want your work are to be a triangle. Fridge, range, and sink.
Whats behind the wall where the range is?
If you need any help you can PM me.
View attachment 14566
View attachment 14567
View attachment 14568

