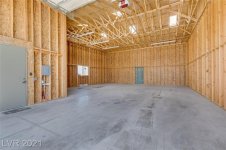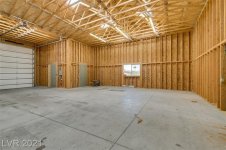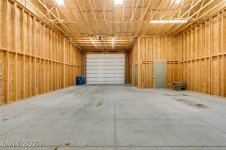I'm looking at the same issue with my RV garage right now (existing structure on the property I bought, but I want to add some things). I've spoken to a few 'experts' and one possibility is a remote sealed system that then pumps over to the existing septic via macerator. I'm not even sure what the name for that type of system is, and obviously a lot will depend on your State/County/City rules.
We're doing a remodel on the whole house as well as the RV garage stuff, so I have my general looking into it. I'll let you know what we find...
As for stuff to add to an RV garage, mine is basically a blank template right now:
View attachment 9665
View attachment 9664
View attachment 9663
The first thing I would say is: bigger is better. This is 48' deep (inside dimension) by 38' at the "kick out" and it'll be great for us, but if it could be bigger, I'd obviously take bigger. Beyond that, my list at this point is:
- Spay-foam insulation (for this garage it's looking like about $3k more for spray-foam than traditional BATT, and way worth it)
- Drywall and finish wall/ceilings
- AC (looking at 2 x 3-ton Mini-split systems)
- 50 amp in strategic positions (the RV will back in along the long-side, so RV hookup will be towards the back-left, I'm planning a 2-post lift in the opposite back corner so 50 amp back there, then in the "kick out" I'll have welding/work tables and such so def 50 amp over there)
- 20 amp (not 15) urrrrrrrrrrrrrrrrrrrrywhere
- Tons of LED lights (replacing all these florescent tubes, but also adding lights - consider some lights on an angle a few feet down the wall too, not just the celling)
- Small bathroom (bathroom will go in the corner between the window and the man-door, man-door will stay for access to bathroom from outside, debating doing doing a shower or not, shop bathroom would double as easy to wash-down pool bathroom so might do shower, or might do outdoor pool shower)
- Storage loft in portion of kick-out (starting above the bathroom and going probably half of the rest of the way down the remaining part of the wall leaving room for stairs)
- 2-post lift
- Clean out (this is a maybe, even if we can do the sewer system as planned this would be the opposite side of the garage and I plan to park the RV really close to the wall, my property has the trailer storage on the opposite side of the house from the RV garage, so plan is actually having my dump over there, which happens to be where the septic is, so I'll back RV and trailer in, drop trailer and dump there, then park RV)
- Considering compressor and plumbing air... but honestly I just use cordless electric for everything. I suppose if I was doing body work I'd need air, but I'm not going to be doing that (a- don't have the time or skills b- not going to do body work next to my RV) or doing a lot of plasma cutting or something, but I think a decent roll-around compressor will suit me just fine
- Solar (another maybe, need to run the numbers on ROI, but my the longer peak of my RV garage roof is almost exactly East/West, meaning it has a giant South-facing slab 'o roof)
- Hose bibs
- Drain in floor (so you can use it for washing/detailing out of the sun - in my case this is a big maybe cuz my foundation/floor are already poured probably not worth trenching for but I'm going to get a $ number on it and decide - but if you're starting from scratch DO IT)
- Beer fridge

-TJ




