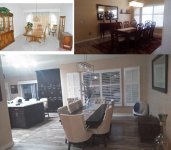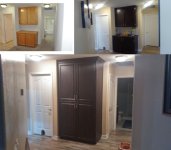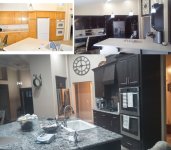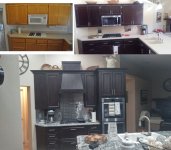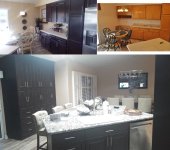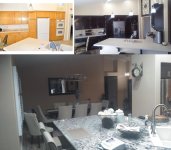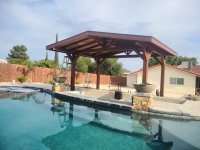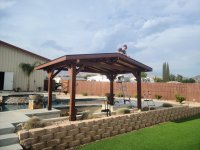WLD_OTZ
New member
- May 5, 2021
- 1,250
- 671
We decided to remodel again, but this one was fairly major. In the kitchen, we took out the wall between the dining room and kitchen, added an island and updated with all new cabinets and 2 large banks of storage/pantry area. I have stitched together some photos showing what the house was when we bought it 4 years ago, then a bit after we moved in, and now. We also redid the guest rooms and guest bath, and added a closet to the master BR, but those pics will come later.
